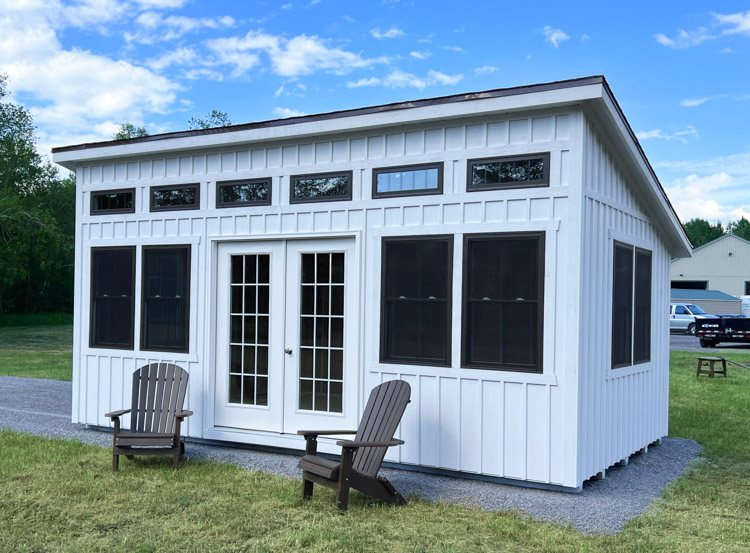
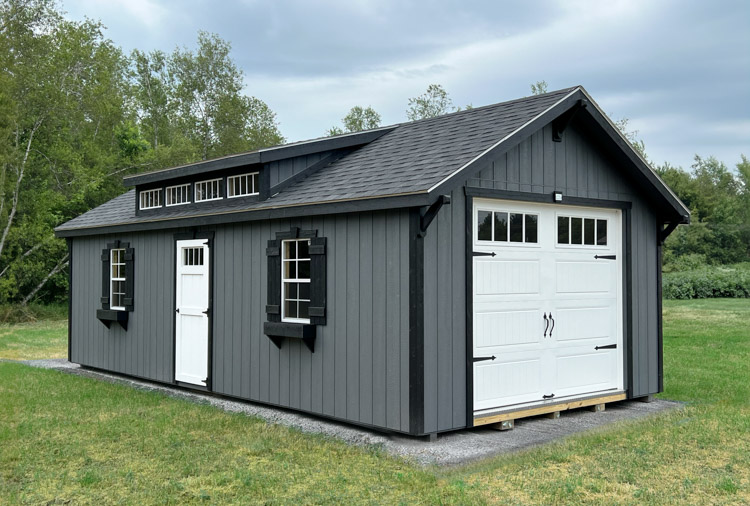
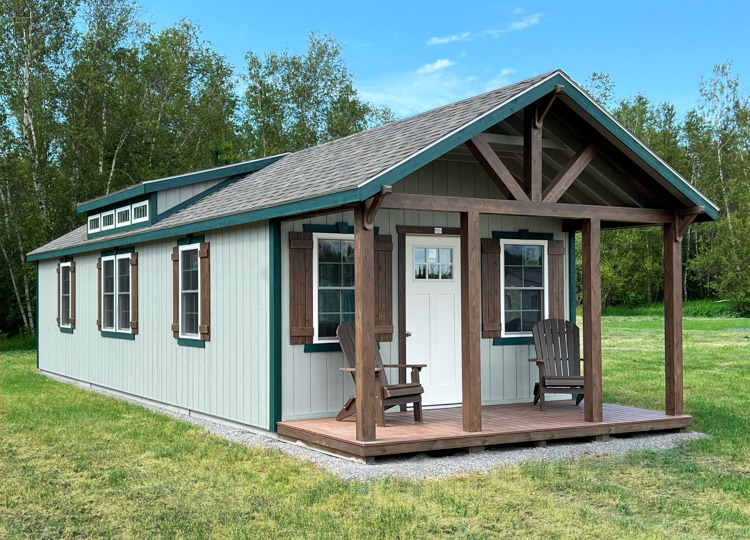
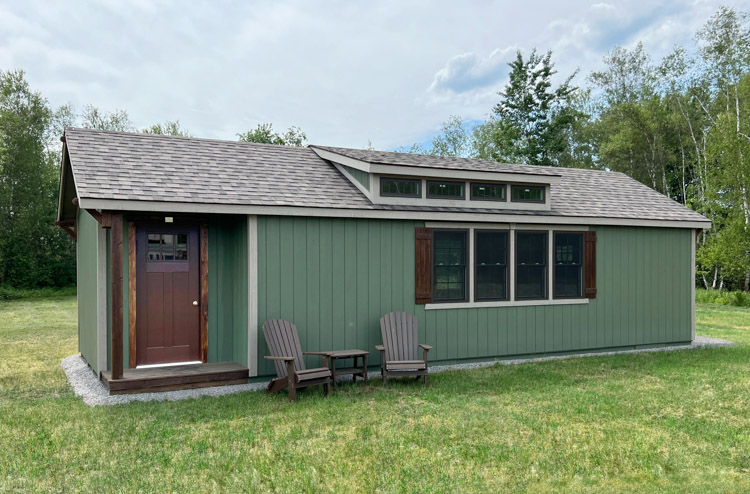
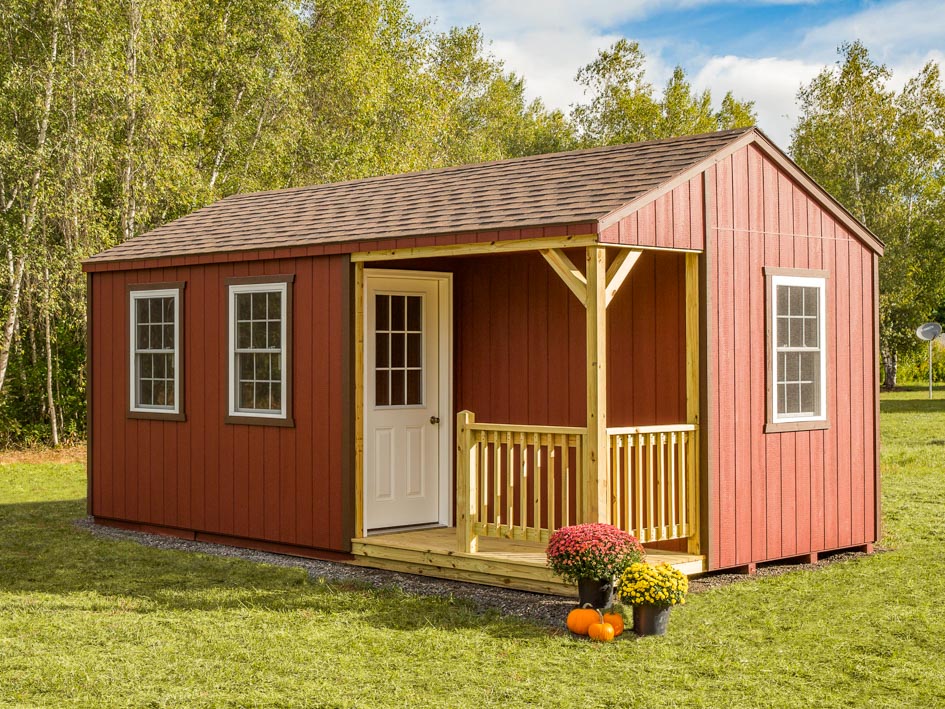
4×4 P.T. Skids
5/8″ Underlayment Floor Plywood
Floor Joists 16″ O.C.
89″ Sidewall Height
1/2″ Roseburg Duratemp Siding
3′ Fiberglass Entry Door (9-lite)
Kwikset Handle
Aluminum Drip Edge
Limited Lifetime Architectural Shingles
2×4 Studs 16″ O.C.
10-12′ Wide – 2×4 Rafter 16″ O.C.
14′ Wide – 2×6 Rafter 16″ O.C.
1/2″ CDX Plywood Roof Sheathing
1×3 Western Red Cedar Trim
(3) 30×44 Vinyl Double Hung Insulated Windows
4×8 P.T. Corner Porch
Collar Ties Vary
Choose Any (2) of Our Many Paint Colors
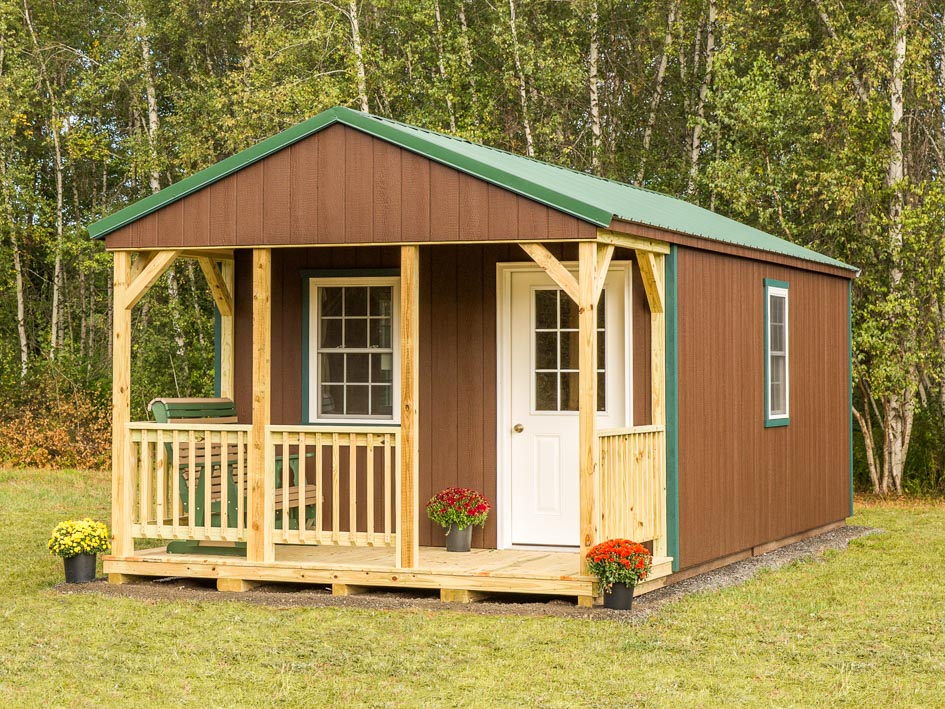
4×4 P.T. Skids
5/8″ Underlayment Floor Plywood
Floor Joists 16″ O.C.
89″ Sidewall Height
1/2″ Roseburg Duratemp Siding
3′ Fiberglass Entry Door (9-lite)
Kwikset Handle
Aluminum Drip Edge
Limited Lifetime Architectural Shingles
2×4 Studs 16″ O.C.
10-12′ Wide – 2×4 Rafter 16″ O.C.
14′ Wide – 2×6 Rafter 16″ O.C.
1/2″ CDX Plywood Roof Sheathing
1×3 Western Red Cedar Trim
(3) 30×44 Vinyl Double Hung Insulated Windows
4′ or 6′ P.T. Full Front Porch
Collar Ties Vary
Choose Any (2) of Our Many Paint Colors
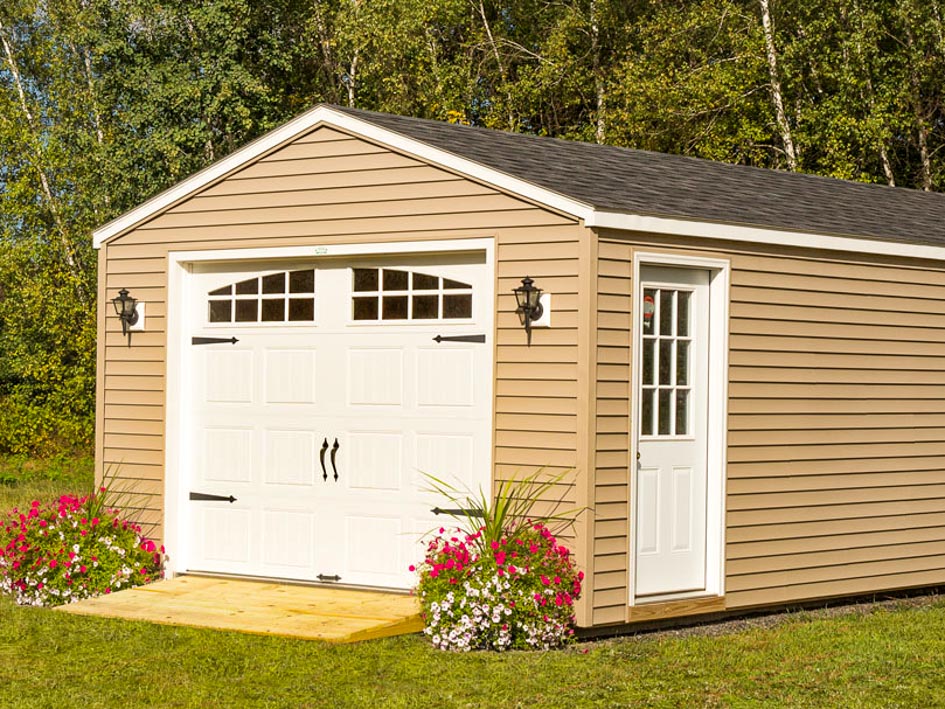
4×4 P.T. Skids
3/4″ Pressure Treated Plywood
P.T. Floor Joists 12″ O.C.
89″ Sidewall Height
1/2″ Roseburg Duratemp Siding
9×7 Non-Insulated Garage Door (w/ windows)
32″ x 6′ Single Door
Cane Bolts
6″ Colonial Black Hinges
T-Handle w/ keyed lock
Aluminum Drip Edge
Limited Lifetime Architectural Shingles
2×4 Studs 16″ O.C.
12′ Wide – 2×4 Rafter 16″ O.C.
14′ Wide – 2×6 Rafter 16″ O.C.
1/2″ CDX Plywood Roof Sheathing
1×3 Western Red Cedar Trim
(2) Aluminum Single Pane Windows
Diamond Plate Aluminum Door Threshold
Collar Ties Vary
Choose Any (2) of Our Many Paint Colors
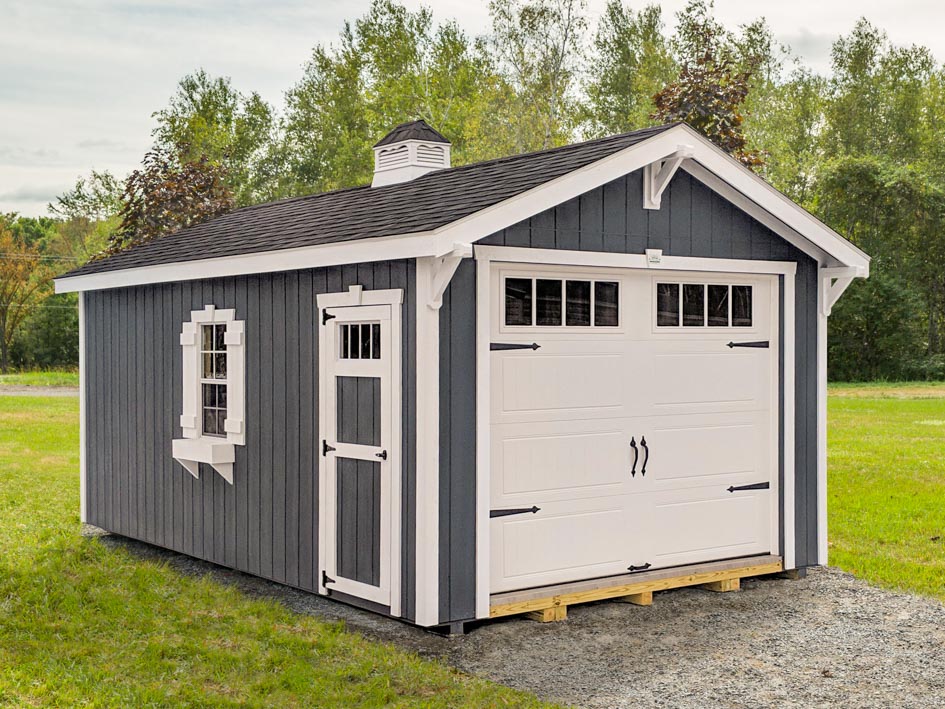
4×4 P.T. Skids
3/4″ Pressure Treated Plywood
P.T. Floor Joists 12″ O.C.
88 1/2″ – 12′ Sidewall Height | 83 1/2″ – 14′
1/2″ Roseburg Duratemp Siding
9×7 Elite Garage Door (w/ windows)
32″ x 6′ Elite Single Door (w/ transom)
Cane Bolts
6″ Colonial Black Hinges
T-Handle w/ keyed lock
Aluminum Drip Edge
Limited Lifetime Architectural Shingles
2×4 Studs 16″ O.C.
12′ Wide – 2×4 Rafter 16″ O.C.
14′ Wide – 2×6 Rafter 16″ O.C.
1/2″ CDX Plywood Roof Sheathing
1×4 Western Red Cedar Trim
(2) Aluminum Single Pane Windows
Diamond Plate Aluminum Door Threshold
Collar Ties Vary
Choose Any (3) of Our Many Paint Colors (Optional Solid Color Door)
6″ Overhangs on Sides & 12″ on Gables
(1) 4′ Loft
Elite Bracing on Front
Cupola
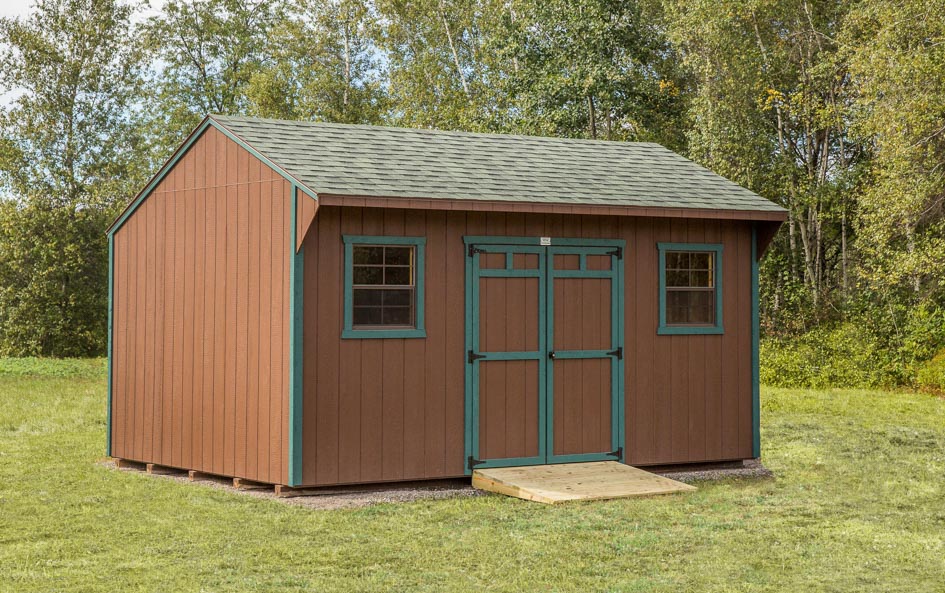
4×4 P.T. Skids
5/8″ Underlayment Floor Plywood
Floor Joists 16″ O.C.
77″ Back Wall & 88 1/2″ Front Wall
1/2″ Roseburg Duratemp Siding
4′ x 6′ Double Door on 8’x8′-10’x10′ Quaker
5′ x 6′ Double Door on 10’x12′-12’x36′ Quaker
Cane Bolts
6″ Colonial Black Hinges
T-Handle w/keyed lock
Aluminum Drip Edge
Limited Lifetime Architectural Shingles
2×4 Studs 16″ O.C.
2×4 Rafter 16″ O.C.
1/2″ CDX Plywood Roof Sheathing
1×3 Western Red Cedar Trim
(1) Aluminum Single Pane Window
Diamond Plate Aluminum Door Threshold
Collar Ties Vary
Choose Any (2) of Our Many Paint Colors
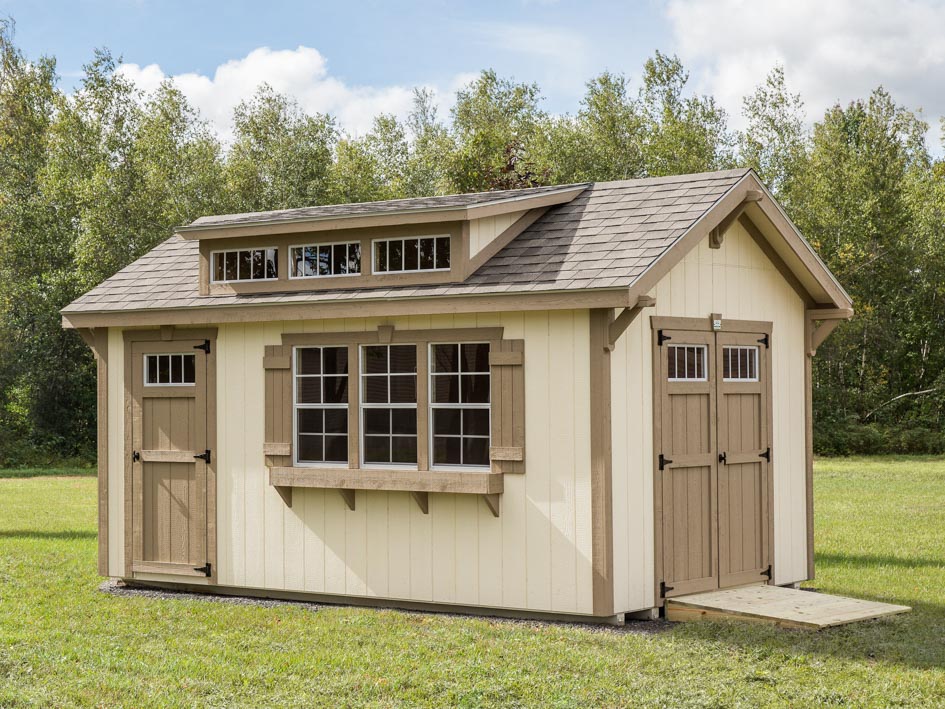
4×4 P.T. Skids
5/8″ Underlayment Floor Plywood
Floor Joists 16″ O.C.
83 1/2″ Sidewall Height
1/2″ Roseburg Duratemp Siding
5′ x 6′ Elite Double Door (w/ transom)
32″ x 6′ Elite Single Door (w/ transom)
Cane Bolts
6″ Colonial Black Hinges
T-Handle w/keyed lock
Aluminum Drip Edge
Limited Lifetime Architectural Shingles
2×4 Studs 16″ O.C.
2×4 Rafter 16″ O.C.
1/2″ CDX Plywood Roof Sheathing
1×4 Western Red Cedar Trim
(3) Aluminum Single Pane Windows
Diamond Plate Aluminum Door Threshold
Collar Ties Vary
Choose Any (3) of Our Many Paint Colors (Optional Solid Color Door)
6″ Overhangs on Sides & 12″ on Gables
(2) 4′ Lofts
Elite Bracing on Gable Ends
(2) 22″x36″ Window w/ Grids
Shutters
Flower Boxes
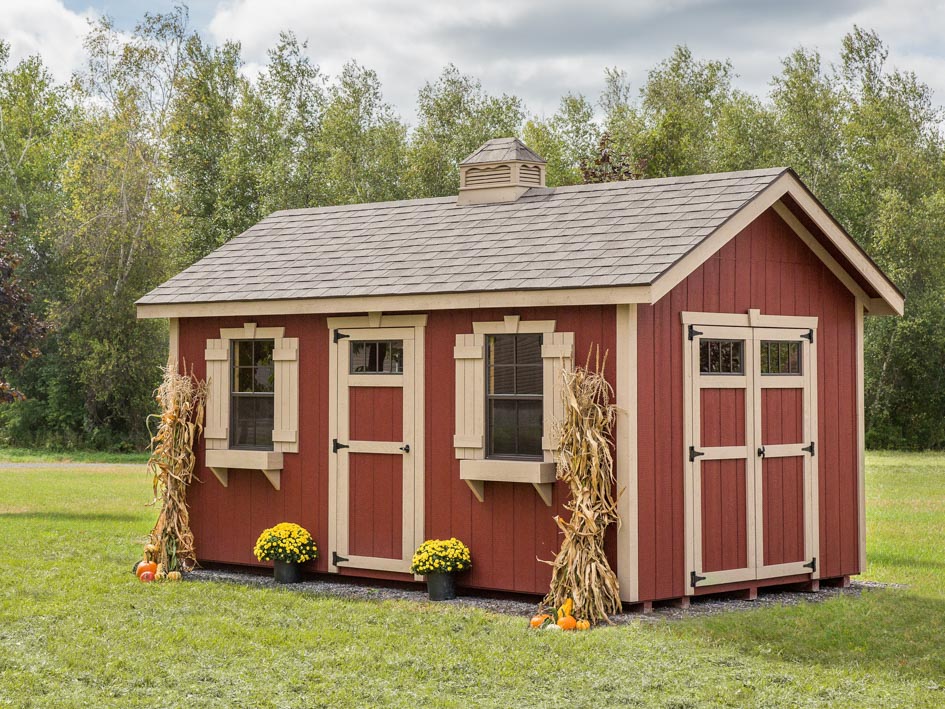
4×4 P.T. Skids
5/8″ Underlayment Floor Plywood
Floor Joists 16″ O.C.
83 1/2″ Sidewall Height
1/2″ Roseburg Duratemp Siding
5′ x 6′ Elite Double Door (w/ transom)
32″ x 6′ Elite Single Door (w/ transom)
Cane Bolts
6″ Colonial Black Hinges
T-Handle w/keyed lock
Aluminum Drip Edge
Limited Lifetime Architectural Shingles
2×4 Studs 16″ O.C.
2×4 Rafter 16″ O.C.
1/2″ CDX Plywood Roof Sheathing
1×4 Western Red Cedar Trim
(2) Aluminum Single Pane Windows
Diamond Plate Aluminum Door Threshold
Collar Ties Vary
Choose Any (3) of Our Many Paint Colors (Optional Solid Color Door)
6″ Overhangs on Sides & 12″ on Gables
(1) 4′ Loft
Cupola
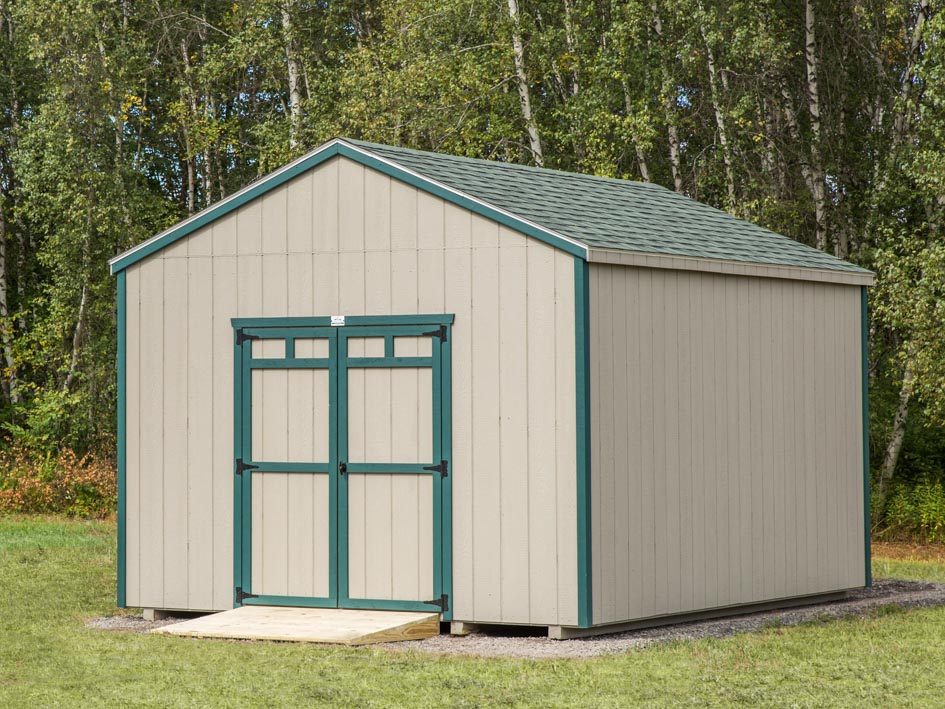
4×4 P.T. Skids
5/8″ Underlayment Floor Plywood
Floor Joists 16″ O.C.
89″ Sidewall Height
1/2″ Roseburg Duratemp Siding
4′ x 6′ Double Door on 8′ Cottage
5′ x 6′ Double Door on 10′-14′ Cottage
Cane Bolts
6″ Colonial Black Hinges
T-Handle w/keyed lock
Aluminum Drip Edge
Limited Lifetime Architectural Shingles
2×4 Studs 16″ O.C.
8-12′ Wide-2×4 Rafter 16″ O.C.
14′ Wide-2×6 Rafter 16″ O.C.
1/2″ CDX Plywood Roof Sheathing
1×3 Western Red Cedar Trim
(1) Aluminum Single Pane Window
Diamond Plate Aluminum Door Threshold
Collar Ties Vary
Choose Any (2) of Our Many Paint Colors